3D DESIGN
Transforming dreams into reality through 3D design is not just our slogan — it’s the core of what we do. Whether you are envisioning a product, a space, or an entire environment, our team uses advanced 3D tools to bring that vision to life. Moreover, we combine creativity with technical precision to ensure that every detail is captured exactly as you imagined.
Thanks to our experience in various industries, we can adapt to different goals and expectations. As a result, you receive visuals that are not only realistic but also emotionally compelling. Furthermore, throughout every stage of the process — from concept to delivery — we work closely with you to guarantee that the final outcome reflects your unique vision.
In other words, we don’t just design objects — we design experiences that communicate, inspire, and engage.
3D design & VISUALIZATION
Therefore, each requires a tailored approach, with specific time, effort, and resources dedicated to ensuring the client’s complete satisfaction. Partner with us to create an immersive experience for your clients!
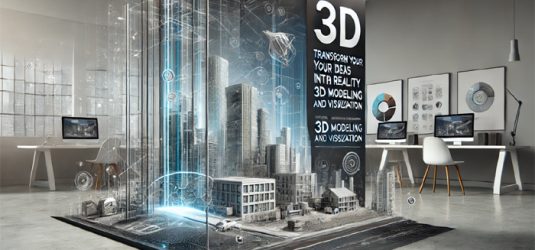
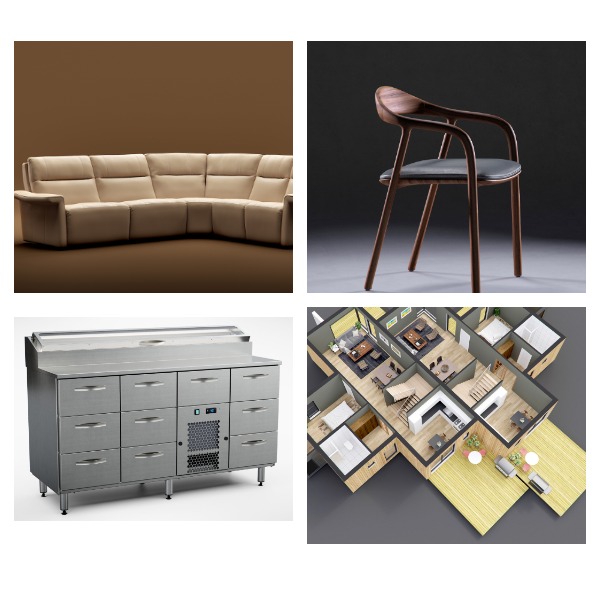
3D Models
Our 3D modeling service creates digital representations of anything you envision. Whether it’s a simple concept or a complex product, we can bring it to life on screen with precision and detail. This is ideal for product developers looking to turn their ideas into realistic, visual form.
Moreover, you can take advantage of our extensive experience to ensure high-quality results. As a result, your project will not only look professional but also communicate your vision effectively.
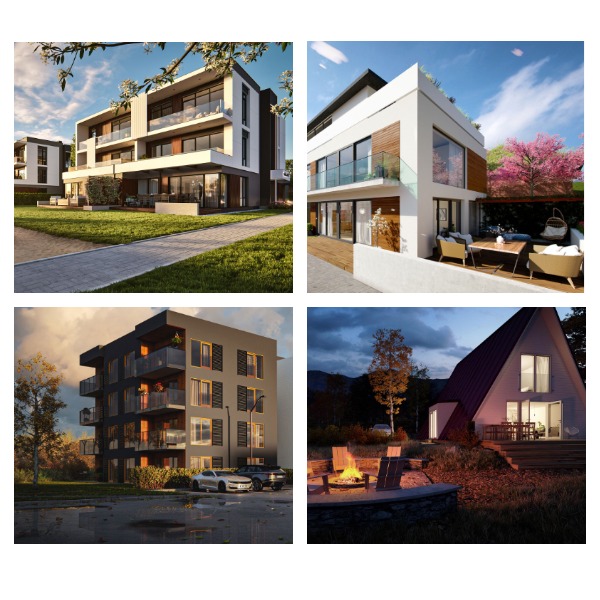
3D Exteriors
We create stunning 3D exteriors that truly bring your project to life. With our help, you can visualize facades, landscapes, and surroundings in maximum detail and realism. This means you’ll gain a clear and accurate view of the final outcome before construction even begins. This service is perfect for architects and developers who value precision and visual impact.
Moreover, you can take advantage of our extensive experience to achieve the best possible results. In doing so, you ensure that every detail aligns with your vision and expectations.
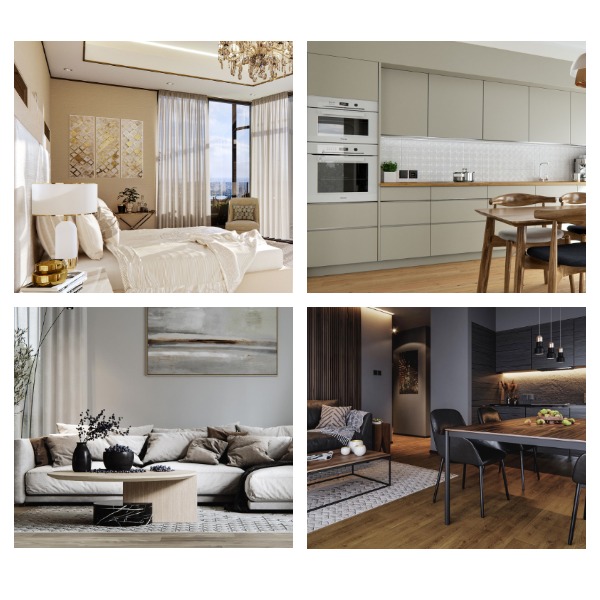
3D Interiors
We create realistic 3D interiors for your projects! In addition, we help visualize designs, capture the atmosphere, and showcase spaces long before construction begins. As a result, you can explore and refine every detail with confidence.
This service is perfect for architects, designers, and developers alike, especially when clarity and precision are essential during the planning stage.
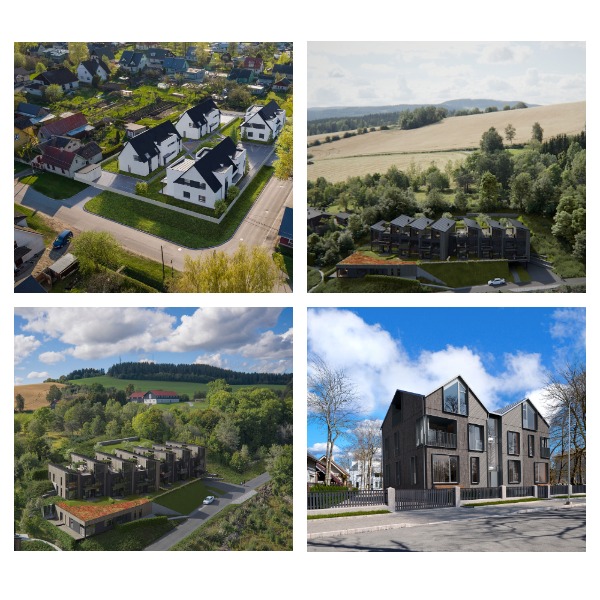
Photomontages
Furthermore, our service is essential for developing compelling marketing materials, especially for architects and product designers who need to showcase their ideas with clarity and impact. In this way, we help turn concepts into visuals that truly stand out.
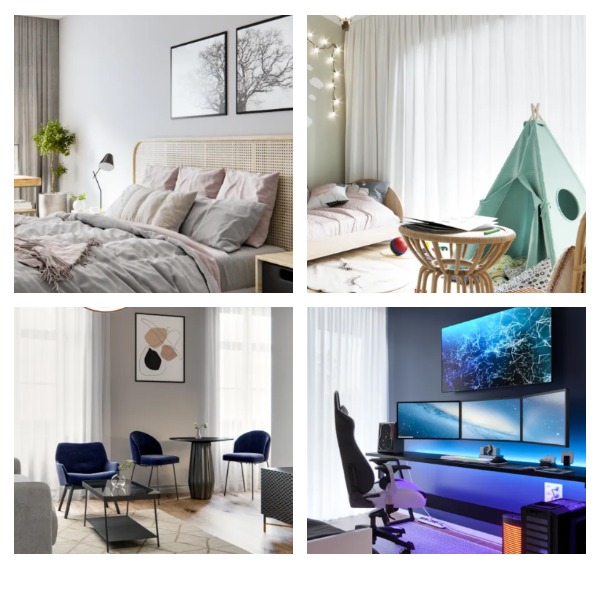
Virtual Reality (VR)
There’s nothing quite like experiencing your building before it’s constructed. Thanks to advanced virtual reality software and a compatible headset, you can step directly into the space and explore it firsthand.
Moreover, it’s truly fascinating to immerse yourself in an environment that doesn’t yet physically exist. In fact, this experience can help you better understand scale, design, and functionality long before construction begins.
Please fill out NFULL BRIEF and get a free calculation of the cost of your 3D Project
Create an immersive experience for your clients with us!
We specialize in creating photorealistic 3D projects, visualizations, and VR experiences.
Moreover, we bring your ideas to life in virtual reality — from 3D modeling to interactive VR applications.
The process of developing 3D Project
1.
Commercial proposal (CP)
Finally, once you are satisfied with the proposal, we can proceed to the next stage of the project.
2.
Prepayment
First, you make an advance payment, which amounts to 50% of the total sum approved in the Commercial Proposal (CP). This initial payment is important because it allows us to begin the project with full commitment. Moreover, by securing this payment upfront, both parties ensure a clear agreement on the budget and scope.
After receiving the advance, we immediately start allocating resources and planning the next steps to deliver your project efficiently.
Furthermore, this approach helps maintain transparency and trust throughout the project timeline.
3
Here’s overview of the process we use to understand your needs:
Review of 3D Project Materials
We’ll carefully assess the materials you provide for your 3D project. In addition, we will determine if anything else is needed to ensure the best possible results. By doing so, we can avoid misunderstandings and start the project with clear expectations.
4
Skype/Zoom/Slack Call/Chat for Project Discussion
During the call, we will:
First of all, ensure we align on your expectations for the 3D visualizations and their final appearance.
Then, ask any necessary questions to clarify your goals and desired outcomes.
Next, collaborate on sketches and/or storyboards to confirm everyone is on the same page regarding the final product.
Finally, address any questions or concerns you may have about working with us.
This proven process guarantees an accurate project budget and ensures clarity regarding your expectations. Moreover, it provides the flexibility needed to handle any unexpected changes or issues that may arise during the project. As a result, we’re able to deliver smooth and efficient collaboration from start to finish.
The Bottom Line:
We’re dedicated to creating a project plan that ensures your final product is delivered on time and within budget. In addition, we carefully coordinate every step to avoid delays or unnecessary costs. Moreover, our goal is to make you so satisfied with the results that you’ll return to us for future projects.
That’s why we encourage you to provide the initial details of your project. If needed, feel free to ask any questions — we’ll gladly assist you. Once everything is clear, we can confidently move forward and get started!
Questions
If you can’t find the answer you’re looking for, simply reach out to our support team. We’re always here to help and happy to assist you further.
3D visualization is the creation of three-dimensional images or animations to represent objects or scenes using computer software. Moreover, it is commonly used in fields like architecture, design, and animation.
Our services include 3D Modeling, Exteriors Visualizations, Interiors Visualizations, Animations, and 3D Floor Plans. In addition, we offer Furniture Visualization to showcase detailed product designs. Furthermore, our expertise extends to Virtual Reality (VR), allowing immersive experiences, and Photo Montages that combine real environments with 3D elements for maximum impact.
VR (Virtual Reality) is a technology that creates immersive, computer-generated environments. In fact, it transports users into digital spaces that feel incredibly real. Moreover, it allows them to interact with and explore virtual worlds through specialized hardware like headsets. As a result, VR opens up new possibilities in fields such as architecture, education, gaming, and product design.
Skype/Zoom/Slack Call/Chat for Project Discussion
During the call, we will:
First, ensure we align on your expectations for the 3D visualizations, renders, and their final appearance.
Next, ask any necessary questions to clarify your goals and what you expect as the end result.
Then, collaborate on sketches and/or storyboards to confirm everyone is on the same page about the final product.
Finally, address any questions or concerns you may have about working with us.






